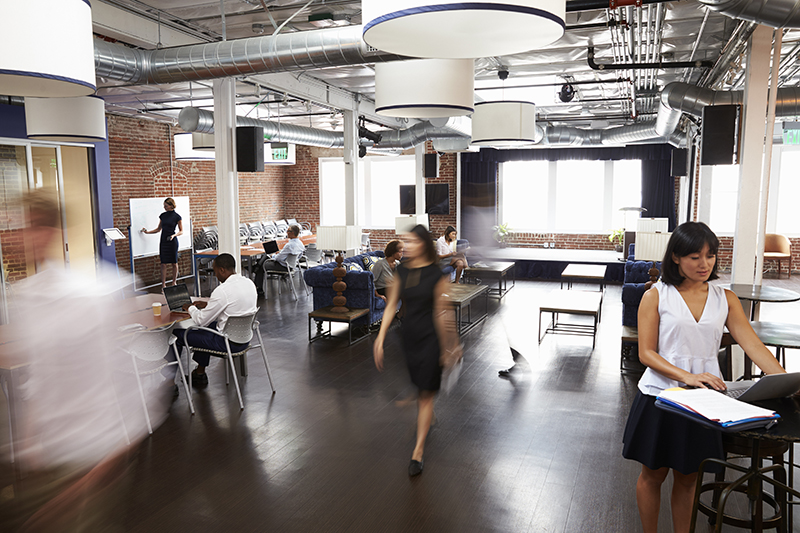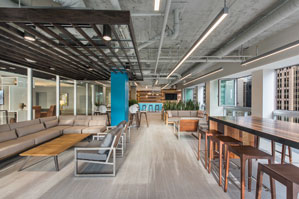Posted on February 28, 2018
A recent Memoori report, Occupancy Analytics & In-Building Location Based Services 2017 to 2022, finds “value-added services such as space utilization, indoor positioning, connected lighting and asset tracking are helping to drive the adoption of As-a-Service business models.”
Smart Building As-a-Service refers to third-party companies working with building owners to deploy technology to maximize efficiency and use data-driven analytics to understand better how people operate within the building. For example, if building owners and managers subscribed to a sensing-as-a-service firm, the firm would be responsible for not only installing the equipment but also managing, analyzing and reporting the data the sensors collect.






 THE METROPOLITAN Downtown Columbia
THE METROPOLITAN Downtown Columbia Open ceilings, with their exposed ductwork and industrial vibe have become popular – but trendy rarely equals inexpensive. For many years, omitting the traditional drop ceiling was assumed to be not just cooler but also to cost less. Common sense seemed to be that by choosing open ceilings, the cost of the drop ceiling was simply avoided, saving on labor, materials and time.
Open ceilings, with their exposed ductwork and industrial vibe have become popular – but trendy rarely equals inexpensive. For many years, omitting the traditional drop ceiling was assumed to be not just cooler but also to cost less. Common sense seemed to be that by choosing open ceilings, the cost of the drop ceiling was simply avoided, saving on labor, materials and time. A fresh-air, 28th-floor amenity lounge has transformed a Chicago office tower.
A fresh-air, 28th-floor amenity lounge has transformed a Chicago office tower.